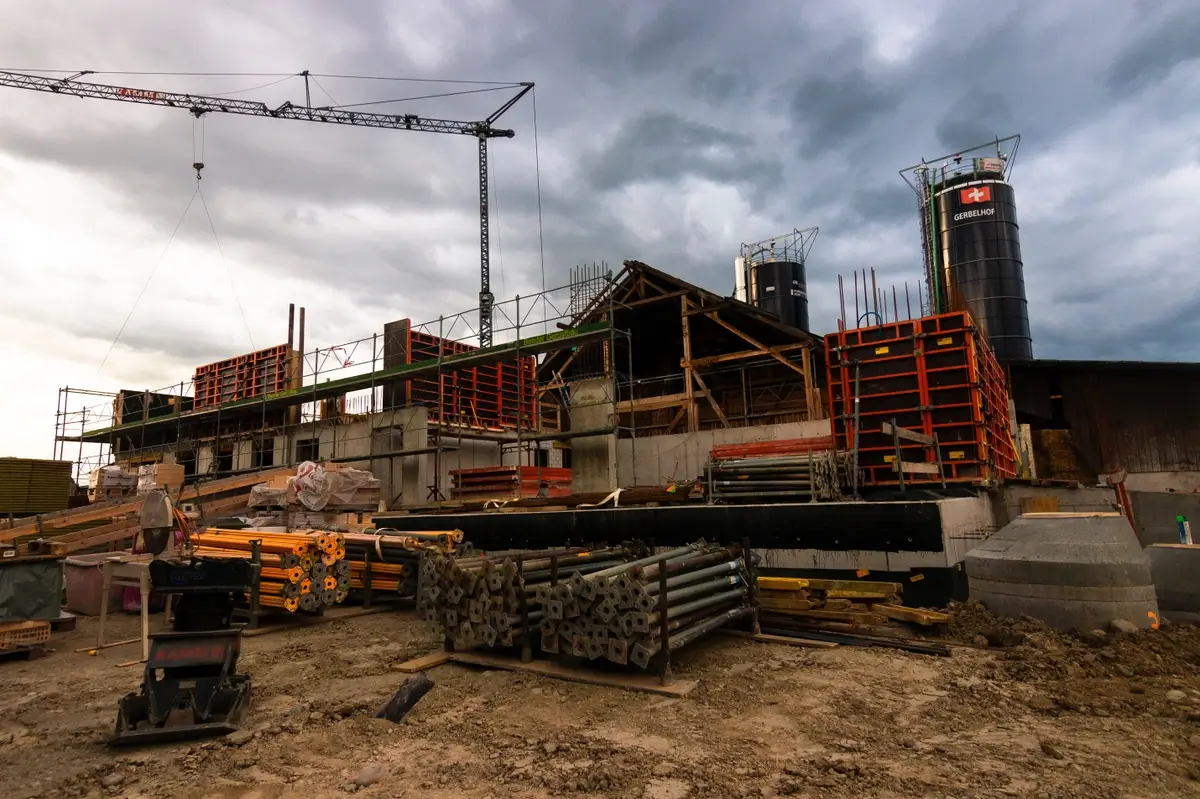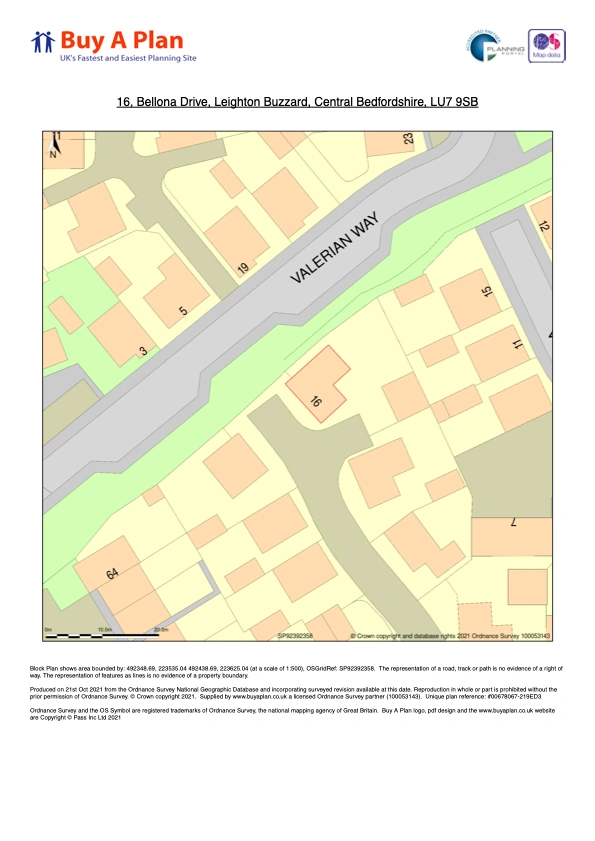The process of applying for planning permission inevitably involves some form-filling and you may well also become involved in discussions with your local planning officer. If you’ve never applied for planning permission before, some of the terms you’ll come across may be unfamiliar, so here’s our glossary to help you.
Download your planning application maps here
Development
Development is the operation for which you may need planning permission. The definition of development is wide-ranging. It includes ‘the carrying out of the building, engineering, mining or other operations in, over or under land or the making of any material change in the use of any building or other land’
However, some activities are specifically excluded from the definition of development, for example the plowing of fields by a farmer.
Permitted development
Some operations or changes of use, although they count as development, are automatically permitted by government regulations. For example, many walls and fences and some house extensions don’t need planning permission, depending on where they are situated and how large they are. Unless you’re absolutely sure that what you’re doing is permitted development, you should check with the Planning Department.
Development Management (or Development Control)
Planning Departments have a section that deals with planning applications and it will usually be known as the Development Management or Development Control section, sometimes shortened to DC. Development Management is the newer term. Usually, there will also be sections dealing with Development Plans and Conservation.
Material consideration
When a planning officer or the planning committee is deciding whether planning permission ought to be granted, there are some things which they need to take into account and some things which they shouldn’t consider. For example, the policies in the Development Plan will always be part of the discussion. On the other hand, they can’t take into account the background of the applicant. The things they can legitimately consider – like the development plan – are material considerations.
Kinds of planning permission
There are different kinds of planning permission and the names they are given may vary depending on where you are in the UK. However, the main ones are:
• Outline planning permission (or Planning Permission in Principle): this kind of planning application is intended only to establish the principle of development on a site. Typically, the developer will only need to submit a location plan and site or block plan, together with the application form. This approach allows the applicant to avoid incurring the cost of preparing detailed drawings until the acceptability of the development, in principle, is established.
• Reserved matters or ‘Approval of matters specified in conditions’: if you have been successful in obtaining outline permission, or permission in principle, there will be several conditions attached to the permission. For example, you’ll have to provide detailed drawings of any buildings and landscaping. The details that haven’t been submitted for approval and are mentioned in the conditions are known as ‘reserved matters’.
• Full planning permission: if you submit all the details of your development in one go, it’s called a full application. However, the Planning Authority may still decide to attach conditions to control how the work is done (such as prohibiting overnight construction). It’s possible that they may also require some further detailed plans or specifications, in which case you may have to submit a further application for these reserved matters. An application for the change of use of land or a building is normally regarded as an application for full planning permission, whether or not any construction work is involved.
• Conservation Area Consent: this is required if you want to demolish a building, or a part of a building, in a Conservation Area.
• Listed Building Consent: this is needed if you want to alter a Listed Building in any way that (in the opinion of the Planning Authority) would affect its structure, character or appearance. In any case such as this, or in relation to Conservation Area Consent. it’s essential to discuss what you have in mind with the Council’s Conservation Officer at the earliest stage.
• Advertisement Consent: this is needed for signs and other forms of advertising. Again, some kinds of sign or advertisement are automatically permitted, but it’s always sensible to check.
• Change of use: If you want to change the use of land, or a building, then you may need to apply for planning permission. Once again, some changes of use are normally permitted automatically. The Use Classes Order sets out several different classes of use and if your proposed use falls into the same class as the building’s present use, you won’t usually need permission. If your proposed use is in a different use class, you’ll almost certainly need permission. Either way, it’s best to check.
• Delegated decision: You may hear the planning officer refer to a decision being ‘delegated’. The Council, as Planning Authority, can delegate many decisions to a sub-committee or to the Planning Officer. This speeds things up and avoids the full Council having to deliberate on every planning application.
Planning application plans
You’ll always need to submit clear plans with your application. If you don’t, it will cause delay. The plans need to be up to date and clear, so that not only the planning officer but other public authorities or the neighbours can understand where the site is and what is proposed. The best plans are Ordnance Survey plans, which must be supplied by a firm that’s licensed to issue copies. The main plans you’ll need are:
• A location plan. This shows everyone exactly where the proposed development is to take place. It’s usually at a scale of !:2500 or 1:1250 but in rural areas might, for clarity, need to be at 1:5,000 or 1:10,000.
• A block plan. This shows the site and its immediate surroundings in detail. It might be at a scale of 1:500 or 1:200. Depending on the nature of the development, a 1:200 plan may be adequate as both block plan and site plan.
• A site plan: if a larger scale is needed to show detail within the site, you may need a site plan as well as a block plan. A site plan might be at a scale of 1:100.
It’s impossible to overstate the need for good, clear plans. Inadequate plans are one of the major reasons for delays in the planning process and can cause unnecessary anxiety on the part of neighbours, provoking objections.


